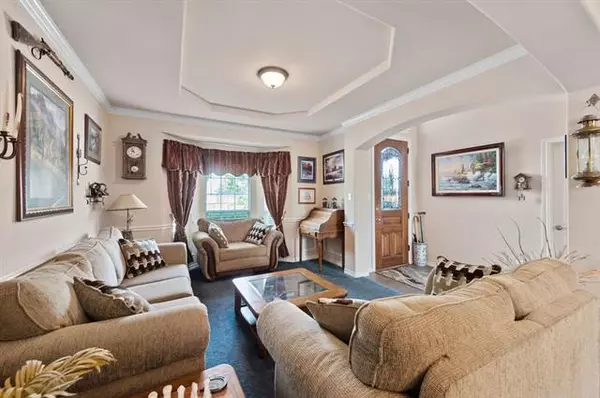For more information regarding the value of a property, please contact us for a free consultation.
11804 Wolfcreek Lane Fort Worth, TX 76244
4 Beds
4 Baths
3,549 SqFt
Key Details
Property Type Single Family Home
Sub Type Single Family Residence
Listing Status Sold
Purchase Type For Sale
Square Footage 3,549 sqft
Price per Sqft $131
Subdivision Village Of Woodland Springs
MLS Listing ID 14623883
Sold Date 11/22/21
Style Traditional
Bedrooms 4
Full Baths 3
Half Baths 1
HOA Fees $24
HOA Y/N Mandatory
Total Fin. Sqft 3549
Year Built 2010
Annual Tax Amount $3,809
Lot Size 7,971 Sqft
Acres 0.183
Property Description
Keller ISD with many of the community pools near by. This great home offers a family room to grow in this highly ought after area of Alliance.NEW ROOF AND GUTTERS INSTALLED 2021. Come check out this car enthusiast DREAM oversized garage.Two Story Brick featuring 4 bdrms (2 Masters, 1 up & 1 down) 3.5 bath, nice study with built-ins, there are two additional bedrooms and full bath (Jack-Jill) upstairs. Downstairs features a formal dining & living rm, kitchen includes a walk in pantry, butlers pantry, island, stainless steal appliances, that opens to breakfast and main living rm. Nice back yard for the kids to play.Note Elderly homeowner will be home during showings. No showings 2-5
Location
State TX
County Tarrant
Community Community Pool, Greenbelt, Park, Playground
Direction From I-35W go East on Timberland Blvd, turn Left on Stable Door, turn Right on Wolfcreek. Home will be on the right.
Rooms
Dining Room 2
Interior
Interior Features Cable TV Available, High Speed Internet Available, Sound System Wiring, Vaulted Ceiling(s)
Heating Central, Natural Gas
Cooling Ceiling Fan(s), Central Air, Electric
Flooring Carpet, Ceramic Tile
Fireplaces Number 1
Fireplaces Type Gas Logs, Stone
Equipment Satellite Dish
Appliance Convection Oven, Dishwasher, Disposal, Gas Cooktop, Microwave, Plumbed For Gas in Kitchen, Plumbed for Ice Maker, Vented Exhaust Fan, Gas Water Heater
Heat Source Central, Natural Gas
Laundry Electric Dryer Hookup, Full Size W/D Area, Gas Dryer Hookup, Washer Hookup
Exterior
Exterior Feature Rain Gutters
Garage Spaces 4.0
Fence Wood
Community Features Community Pool, Greenbelt, Park, Playground
Utilities Available All Weather Road, City Sewer, City Water, Concrete, Curbs, Individual Gas Meter, Individual Water Meter
Roof Type Composition
Parking Type 2-Car Single Doors, Oversized, Tandem
Garage Yes
Building
Lot Description Sprinkler System
Story Two
Foundation Slab
Structure Type Brick
Schools
Elementary Schools Caprock
Middle Schools Trinity Springs
High Schools Timber Creek
School District Keller Isd
Others
Ownership Owner
Acceptable Financing Cash, Conventional, FHA, VA Loan
Listing Terms Cash, Conventional, FHA, VA Loan
Financing Conventional
Special Listing Condition HUD
Read Less
Want to know what your home might be worth? Contact us for a FREE valuation!

Our team is ready to help you sell your home for the highest possible price ASAP

©2024 North Texas Real Estate Information Systems.
Bought with Patricia Mihanda • Keller Williams Realty






